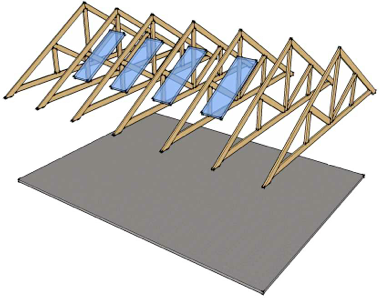* * *


Here’s some images of the Shop as it is built. Also shown is the underground services plan... in progress. You can see a lot more pictures in the Shop Stages 1-3.
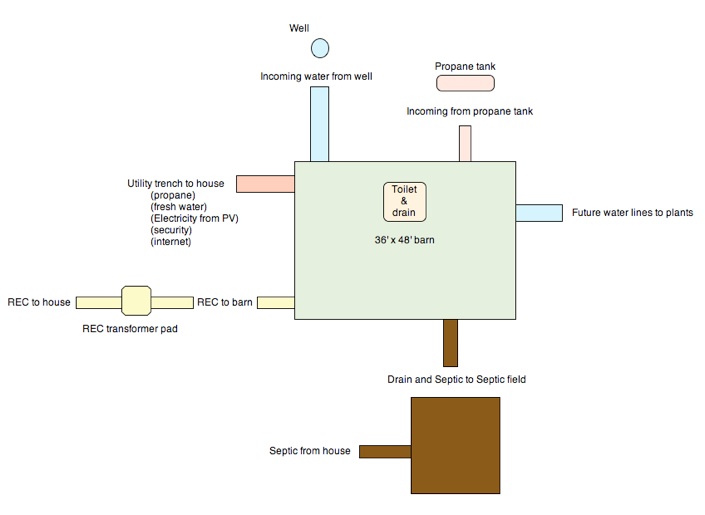

Shown here is the incoming REC high voltage line to a transformer box and then a lower voltage into the Shop. Also note the water lines to drip irrigation fields and septic lines.
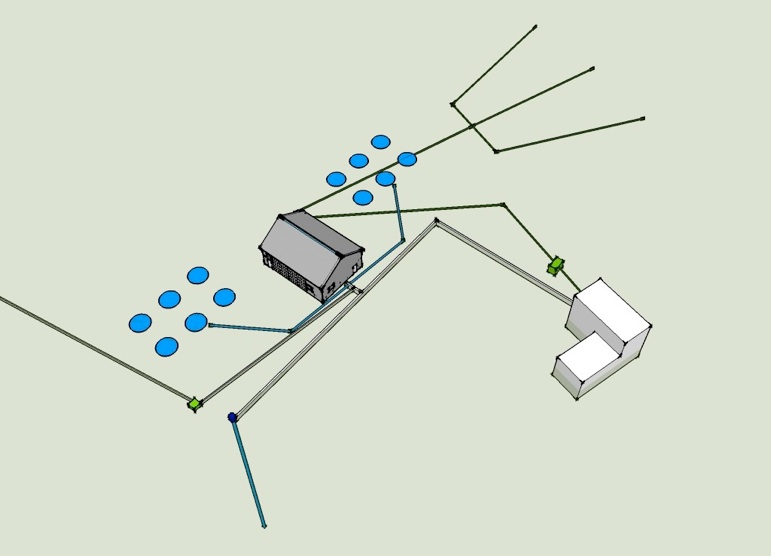
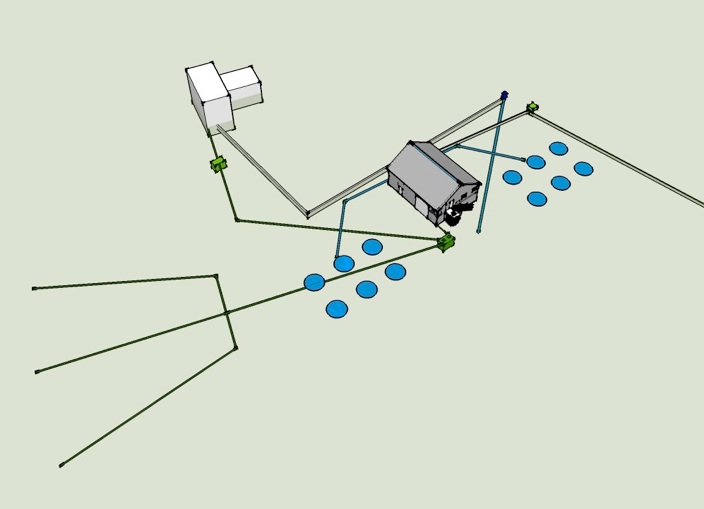
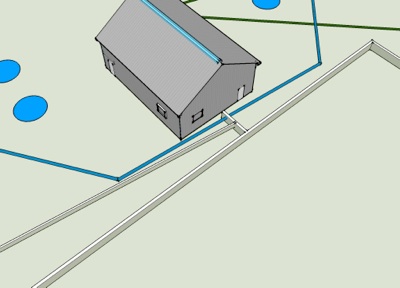
Lateral field
House
Well
Incoming REC
View from Northwest
Utility corridor
Septic line
View from Southeast
Lateral field
House
Shop
Shop
Well
Incoming REC
Utility
corridor
Transformer







Here’s a look inside showing the workshop, tractor and apartment on the second floor of the east wall.
Here’s a floor plan.
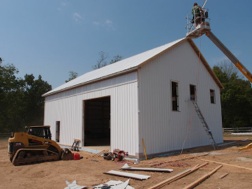
View of the apartment from the Northeast side.
View of the apartment from the Southeast side.
View of the apartment from the Southwest side.
Irrigation
Primary septic tank
Closeup
Secondary septic tank
Transformer
Irrigation
Primary septic tank


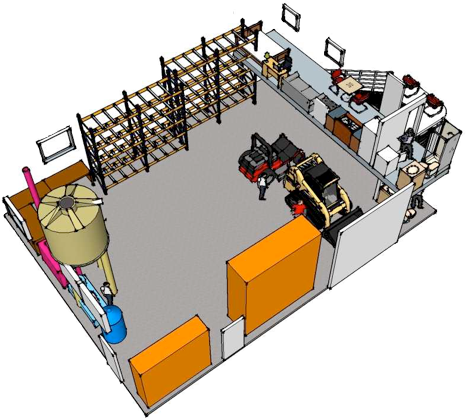
View of the proposed 9KW PV array and Caleffi thermal solar panels. Note the deck on the east side.

Our barn is from Stockade Buildings of Oran, Missouri. It’s 36’ wide and 48’ long with 16’ sidewalls. The roof is designed for solar exposure and the long sides run true north/south. You can get more information about Stockade Buildings from the from the National Sales Manager, Steve Keith at 636-227-7049.
http://www.stockadebuildingsinc.com/
