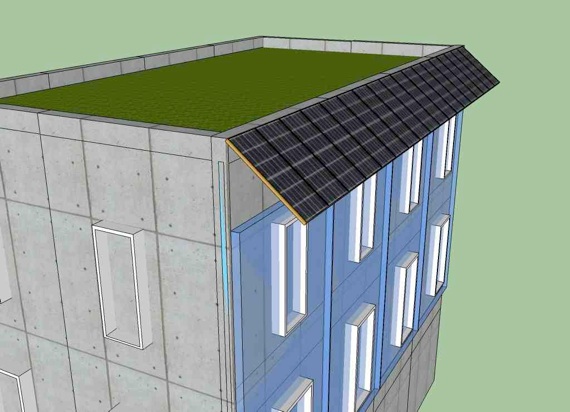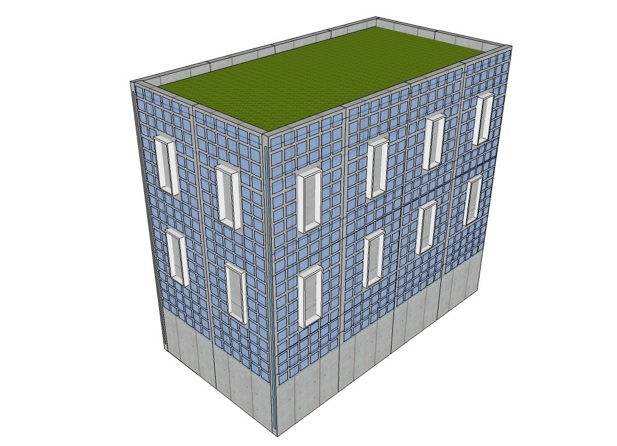Concrete prestressed walls are an interesting technology for a green house. Below are some concepts that we are exploring. In all cases, we start with a simple and economical box shape formed by insulated prestressed panels that have a network of heat exchange tubing embedded in both outside and inside surfaces, separated by a layer of insulation.

Figure 1: South facing glazed wall. Outside view. The fluid in the outer tubes absorb or reject heat depending on outside conditions and demand. The inner tubes are used for space conditioning: cooling or heating. The glazing is on the south wall only and it raises the temperature of the fluid circulating in the outer wall. This higher temperature fluid is more suitable for solar DHW preheat.
Here we model a building with 20’ x 40’ dimensions formed by a total of 12 prestressed wall sections 30’ tall and 10’ wide. The wall sections form a walk-out basement and two floors above with a parapet for a green roof. The square grey areas are possible window and door locations.


Figure 2: South facing glazed wall. Inside view. The drawing assumes zones for each floor for inside radiant heating and cooling.

Figure 3: South facing glazed wall. Detail showing the tubing separated by insulation .

Figure 4: View from the Southwest. Most details are omitted. Glazing is on the south wall only. This version assumes a total of 12 prestressed wall panels plus a roof.

Figure 5: Here is a version showing an offset to break up the square lines.

Figure 6: View from the Northeast showing ideas for a drive, garage, entry and two decks.

Figure 7: View from the Southeast showing ideas for a drive, garage, entry and two decks.

Figure 8: Here’s one way to mount photovoltaic panels to the building. This will shade the green roof and it looks tacked on, but it would make electricity.

Figure 9: In this option, we see the PV panels are lowered off the roof and suspended from the wall. The solar wall glazing has been lowered.
* * *


In this view, the walls are covered with glass tiles to aid in solar collection and heat pump efficiency.
